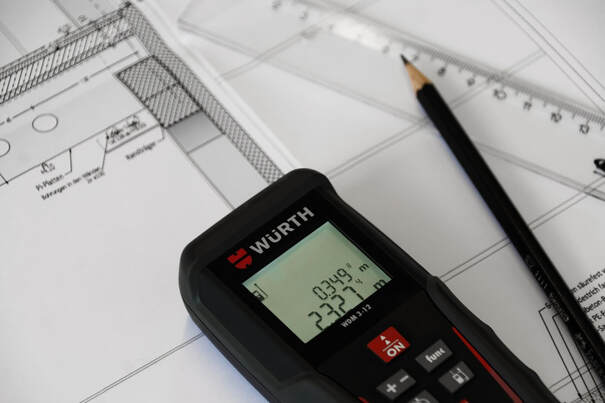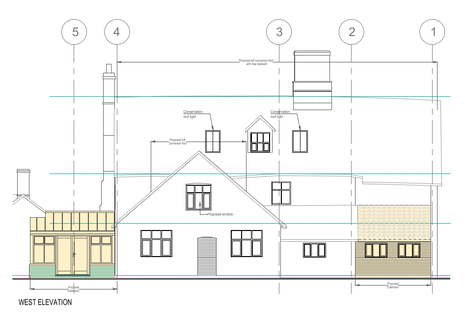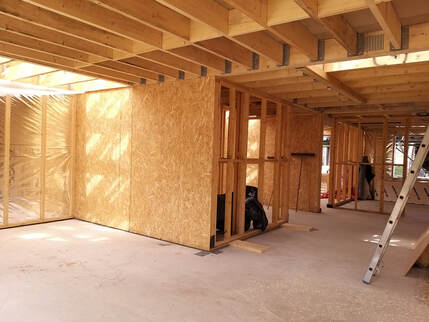How We Work
At L A Robinson Architectural Services, we follow the RIBA work stages. Your quotation will be broken down into each stage so you know exactly what you are paying for.
|
Stage 1 - Initial Briefing
We provide a Free initial on-site consultation to discuss your project requirements, the scope of works and services required. From this initial visit we can provide you with a brief, a quotation for our services and advise you with regards to any other fees and services that may be required. For example: Planning fee, Building control fee, Structural engineers, Ecologist etc. Stage 2 - Proposal At this stage a measured survey will take place of your property, to enable us to accurately draw the floor plan and elevations on Computer aided design software. Using your initial ideas from stage 1, proposed floor plans and elevation with be developed to form a concept design for your approval. |
|
Stage 3 - Developed design
Once you are happy to proceed, the concept design will be developed into drawings that are suitable to be submitted for Planning permission. Planning permission can take a minimum of 8 weeks from submission. During this time we will liaise with the local authority on your behalf and monitor the application. Stage 4 - Technical Design Now that you have planning approval, we can gather the structural information, 3rd party surveys, manufacturers specifications to prepare technical drawings to submit to building control for Building Regulation approval. |




