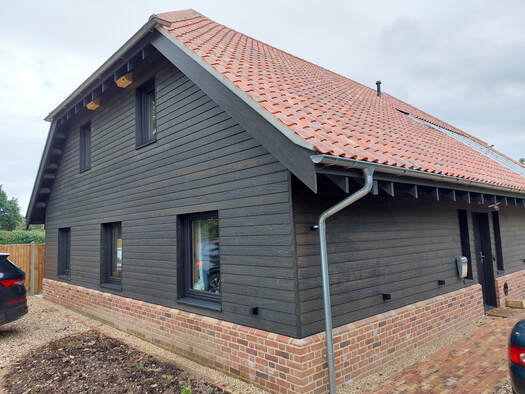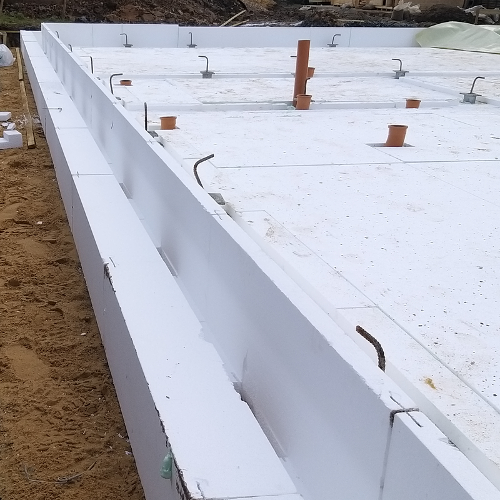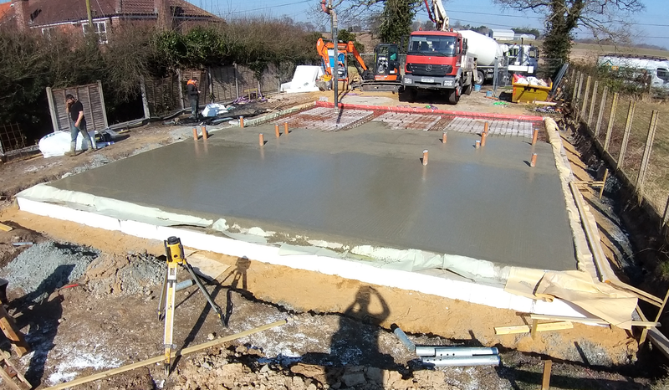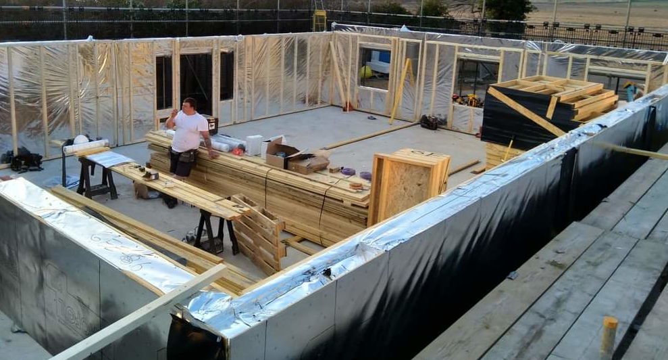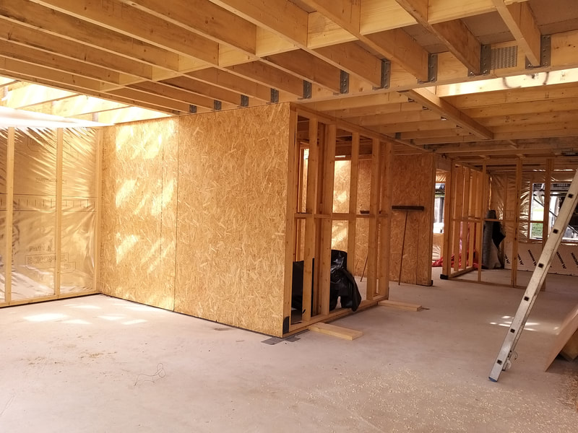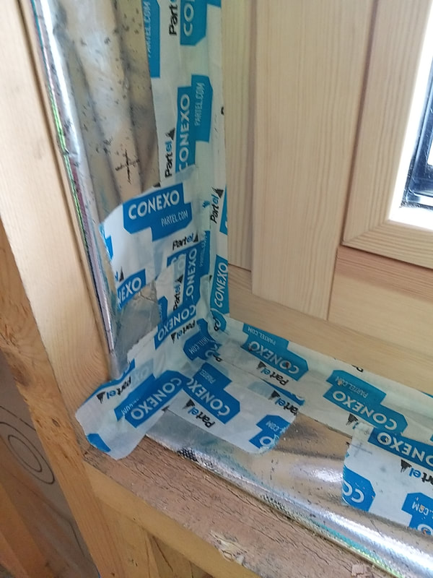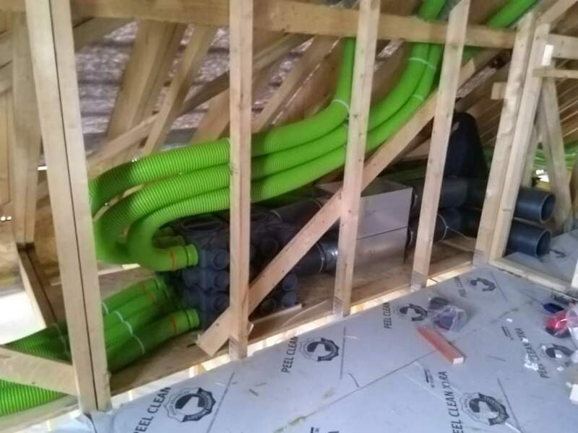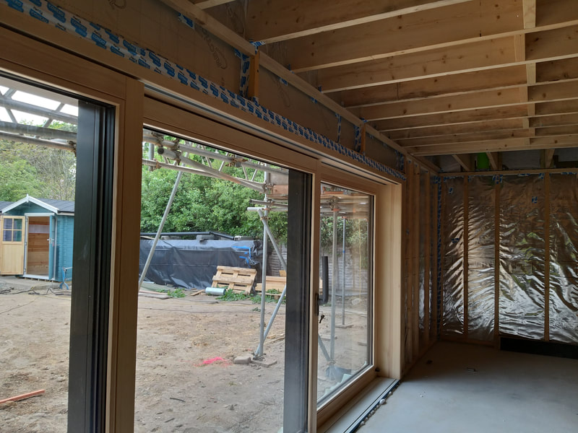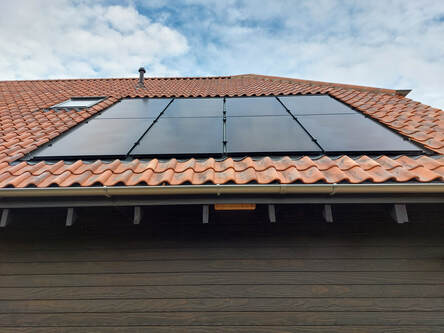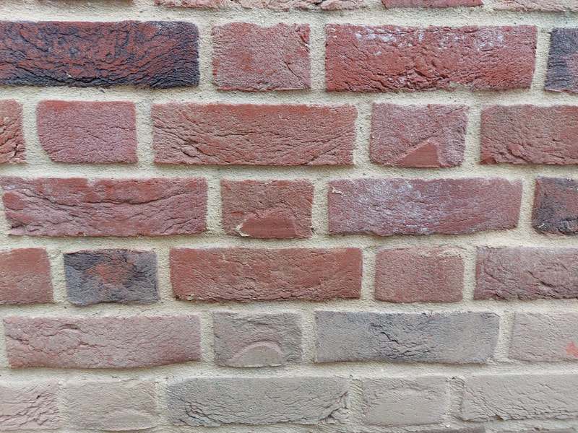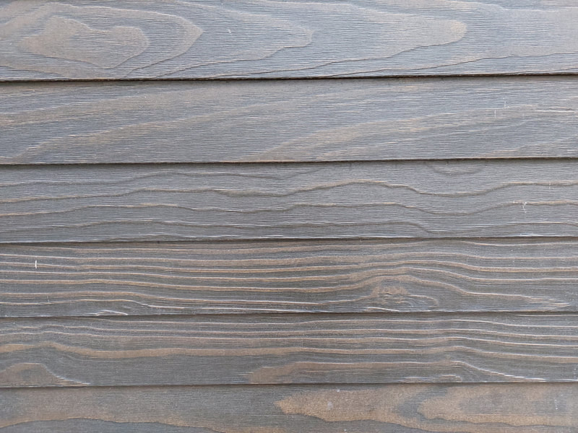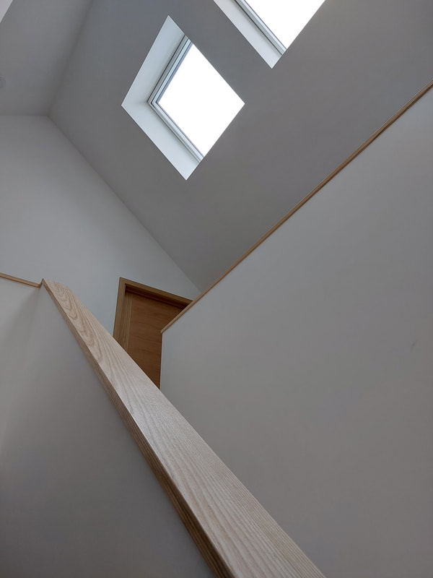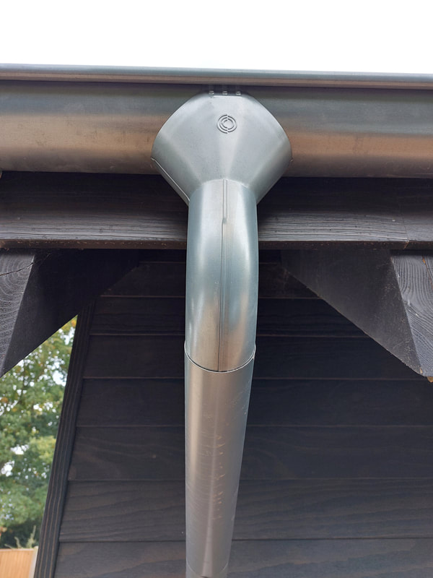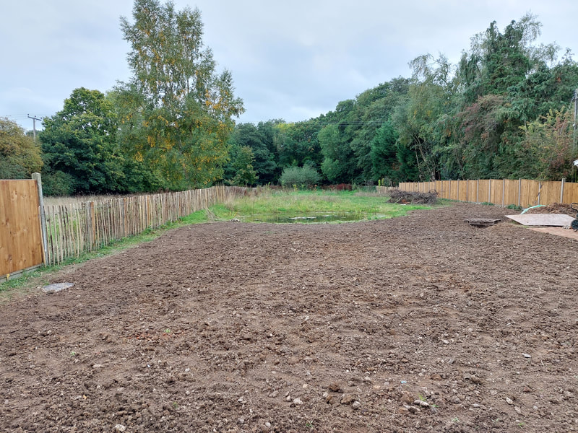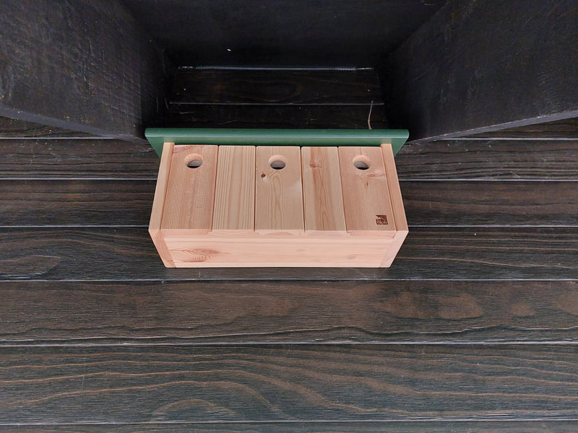Construction
|
This new home was built using Passive house principles, benefiting from high levels of air tightness, continuous insulation, reduced thermal bridges and low energy demand.
An insulated Raft foundation was used to eliminate cold bridges, for greater thermal efficiency and a reduced dig with less cement being used than traditional strip foundation. The timber frame was built off site in factory controlled conditions, ensuring accuracy and quality, allowing for increased speed of construction once on site. |

