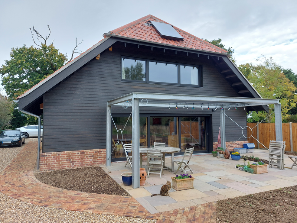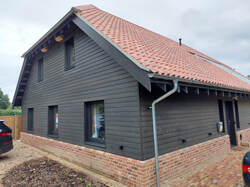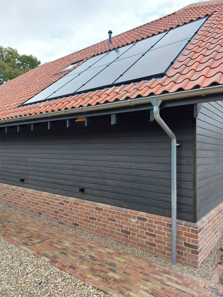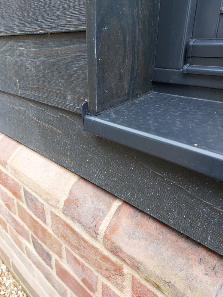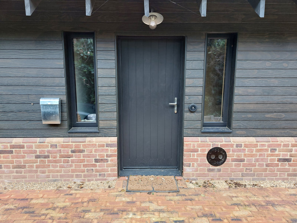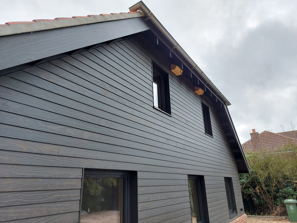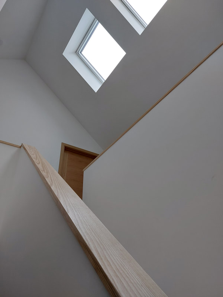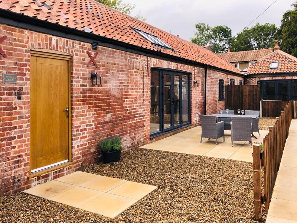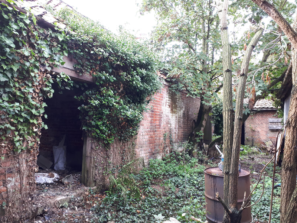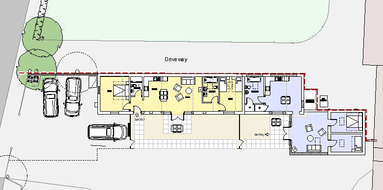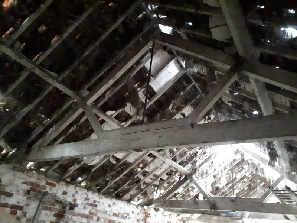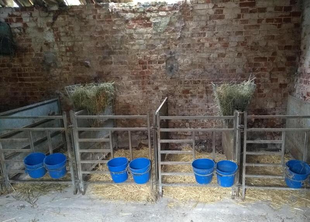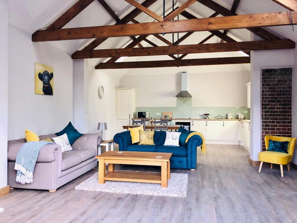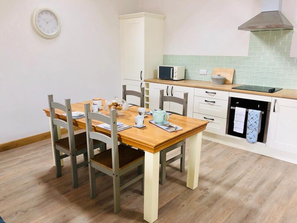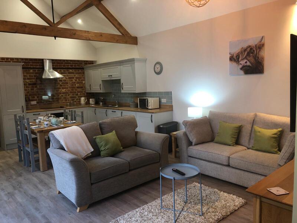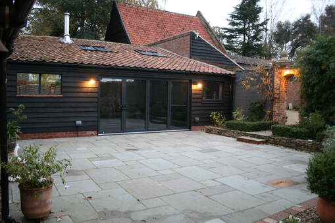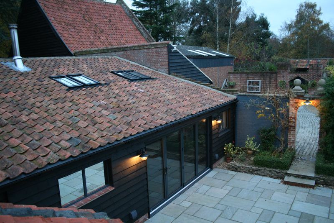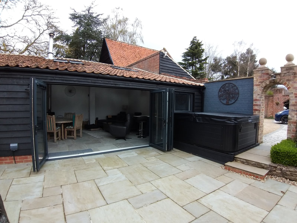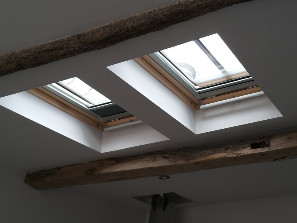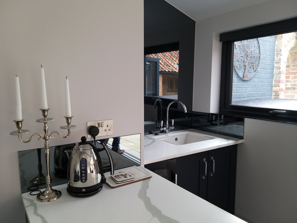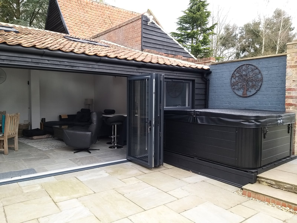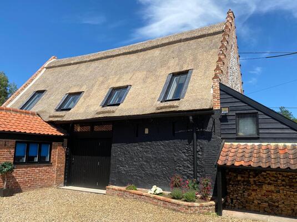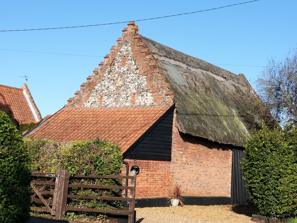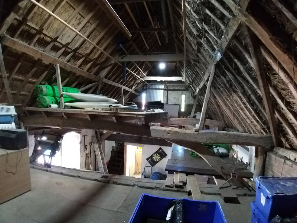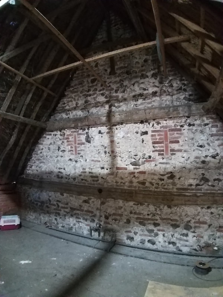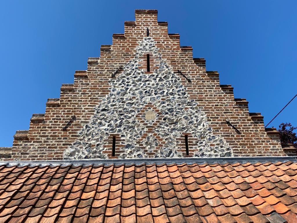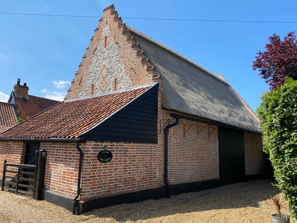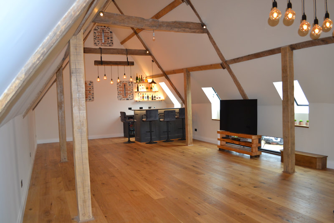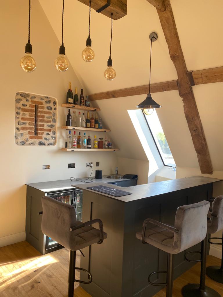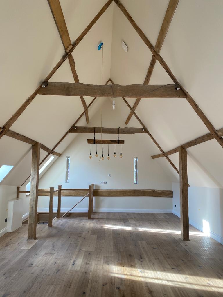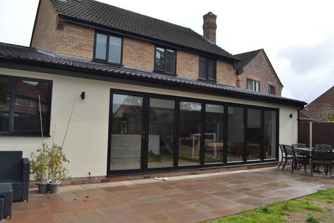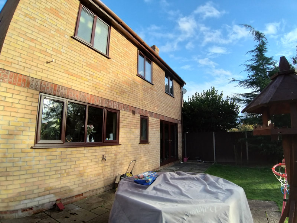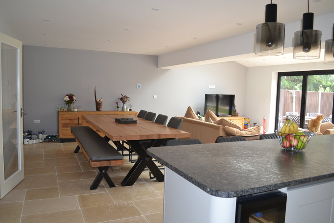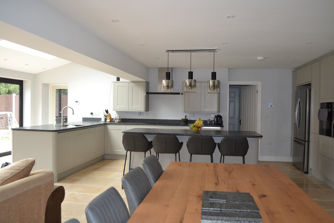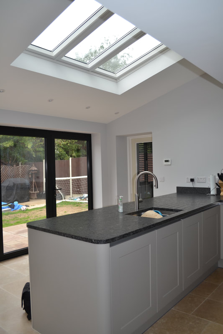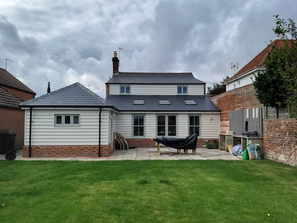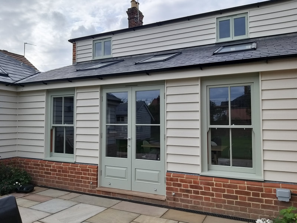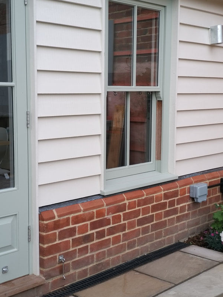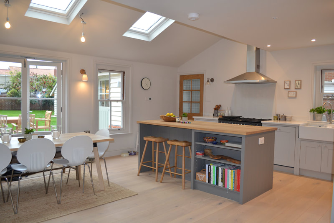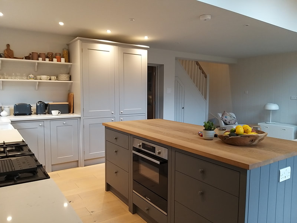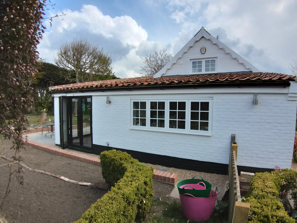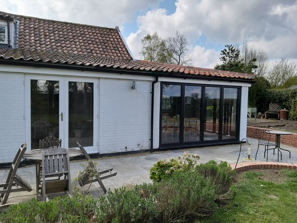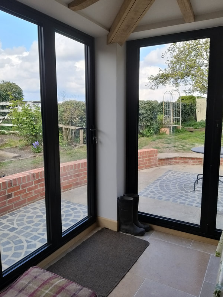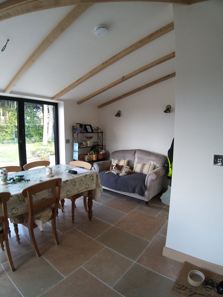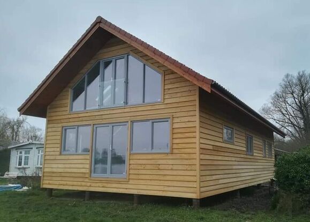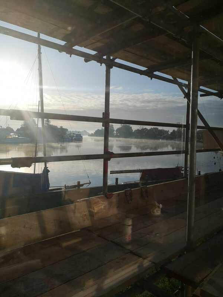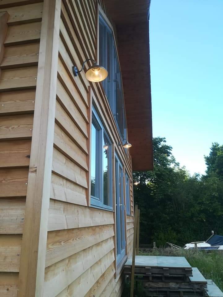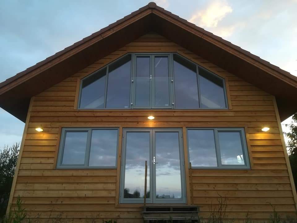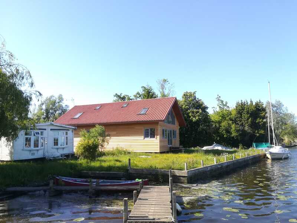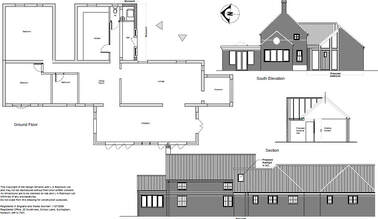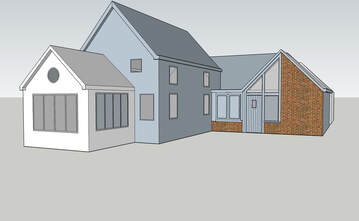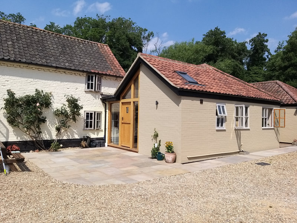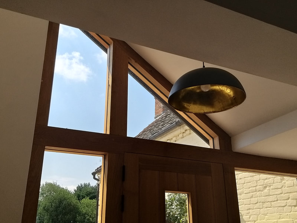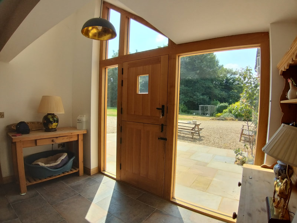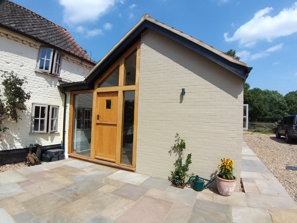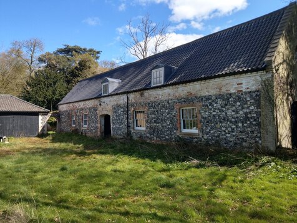Energy Effecient Home, RollesbyThis new home was built using Passive house principles, benefiting from high levels of air tightness, continuous insulation, reduced thermal bridges and low energy demand.
The timber frame was built off site in factory controlled conditions, ensuring accuracy and quality, allowing for increased speed of construction once on site. |
Grade II Listed Barn, Surlingham
This Grade II listed barn has been converted into an open plan entertaining space accessed from the main house. This barn was in need of urgent repair and involved a large amount of restoration work, completely removing the gable end wall and rebuilding it like for like.
|
|
"Thank you Louise, we couldn’t be happier with the space that you helped us create! It really has changed the way we entertain and live as a family, not just for now but as our family needs change for the future"
Carol Sutherland |
Cottage Refurbishment and Rear Kitchen Extension
This property had been split into a ground floor and first floor flats. The new owners wanted to reinstate the original layout of the property, turning the two individual flats back into one family home.
A rear extension was also added to create a large kitchen/diner and snug. |
Rear Kitchen Extension
The owner of this beautiful cottage was looking to create an open plan kitchen/diner and increase the natural light coming into the rear of the property.
The floor area was extended, squaring off the previous two extensions and installing a pair of bi-fold doors on the rear elevations, maximising the natural light. The existing kitchen was removed and relocated to create a kitchen/diner with views of the garden.
The floor area was extended, squaring off the previous two extensions and installing a pair of bi-fold doors on the rear elevations, maximising the natural light. The existing kitchen was removed and relocated to create a kitchen/diner with views of the garden.
Residential family home on the Norfolk Broads
The owners of this unique site required advice with local planning guidelines and the Broads authority planning criteria.
I provided guidance throughout the planning process, then moving forward to construction information. The clients brief was to provide a home within the flood zone that could with stand the 100 year flood levels and incorporate low energy solutions, reducing running costs. |
Farm house entrance design
The clients brief for this project was to design a spacious and functional entrance. Within this space, the clients everyday requirements where met as well as creating a functional space to greet guests.
Materials proposed are to match or enhance the existing property with an Oak frame structure housing the entrance windows and front door. |
Grade II Listed Coach House Conversion
This former coach house, set in beautiful surroundings, required full building regulations to be converted into a dwelling. The planning requirements stated that only natural breathable materials must be used. This was achieved using lime and hemp insulating materials.
|

